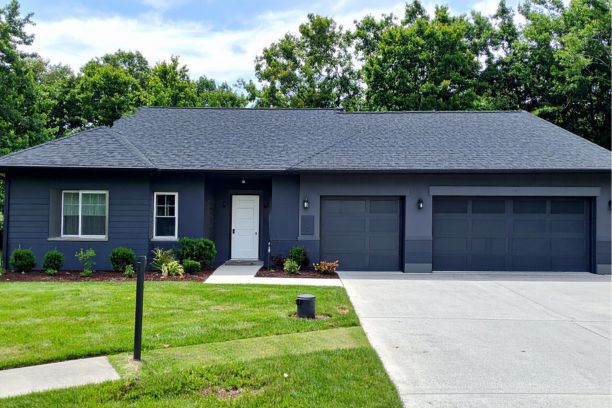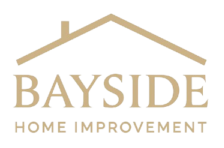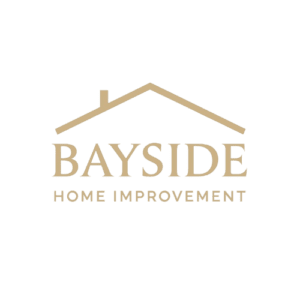One-story home design plans have become a favorite choice for homeowners looking for convenience, comfort, and timeless appeal. From open layouts that make everyday living easier to designs with courtyards that blend indoor and outdoor spaces, single-level homes offer flexibility for families of all sizes. They’re also ideal for accessibility, aging in place, and creating homes that feel welcoming without the complexity of stairs.
What makes one-story homes so versatile is the range of design options available. Modern layouts bring in clean lines, open concepts, and high ceilings, sometimes paired with home designs with loft spaces for extra storage or style. On the other hand, traditional plans highlight charm and detail, often featuring courtyards as peaceful retreats at the heart of the home.
In this blog, we’ll explore both modern and traditional approaches to one-story home design plans, look at how courtyards and lofts enhance these layouts, and show how Bayside Home Improvement helps homeowners bring these ideas to life with expert design and remodeling solutions.

What to Consider Before Choosing a One-Story Home Design Plan
Before deciding on a modern or traditional one-story home design plan, it’s important to think through a few essentials. These factors ensure that your home’s layout isn’t just beautiful but also practical for long-term living.
- Lot size and orientation – The dimensions and position of your lot influence how expansive the design can be and how much natural light enters the home.
- Lifestyle and family needs – Consider whether you need open entertaining spaces, private retreats, or flexible rooms for a home office or guest area.
- Courtyard potential – If you want a courtyard, evaluate space, privacy, and drainage to make it functional year-round.
- Loft opportunities – Even in a one-story layout, a partial loft can add storage, workspace, or a cozy reading nook.
- Budget and maintenance – Modern features like high ceilings or glass walls can affect construction costs, while traditional finishes may require more upkeep.
- Local codes and zoning – Rules for additions, height restrictions, or accessory dwelling units (ADUs) may shape what’s possible.
Taking time to weigh these considerations helps you select the right design style and features for your home. With expert planning from Bayside Home Improvement, you can match your vision with the realities of your space and budget.
Modern One Story Home Design Plans
Modern one-story home design plans focus on simplicity, functionality, and open living. They’re ideal for homeowners who prefer a clean, streamlined look that emphasizes natural light and spaciousness.
- Open floor concepts – Modern layouts often merge the kitchen, dining, and living areas into one flowing space, reducing barriers and maximizing usability.
- Large windows and glass doors – Expansive panes of glass connect indoor and outdoor spaces, flooding interiors with light and creating a sense of openness.
- Minimalist details – Flat or low-pitched roofs, simple lines, and uncluttered finishes define modern one-story homes.
- Home designs with courtyards – Modern courtyards often serve as extensions of the living space, outfitted with sleek patios, fire pits, or even outdoor kitchens.
- Home designs with lofts – In modern homes, lofts can be tucked above living areas, serving as flexible workspaces, reading nooks, or storage zones without adding another full floor.
- Material choices – Concrete, steel, glass, and natural wood are frequently combined for a sophisticated, contemporary feel.
Modern one-story homes balance efficiency and elegance, making them highly appealing for today’s lifestyles. With Bayside Home Improvement, homeowners can customize modern layouts to maximize comfort, sustainability, and long-term value.
Traditional One Story Home Design Plans
Traditional one-story home design plans focus on warmth, charm, and timeless details. They often appeal to homeowners who want a classic look that feels inviting and enduring.
- Defined spaces – Unlike modern open concepts, traditional layouts may feature more separated rooms for dining, living, and entertaining.
- Architectural details – Gabled roofs, covered porches, brick or wood siding, and decorative trim are common elements.
- Home designs with courtyards – In traditional settings, courtyards often serve as serene retreats, complete with garden features, brick patios, or shaded walkways. They create a private outdoor sanctuary at the heart of the home.
- Home designs with lofts – Traditional homes may incorporate attic-style lofts, ideal for storage, guest spaces, or cozy hideaways above main living areas.
- Material choices – Natural stone, shingles, wood beams, and classic finishes bring warmth and authenticity to traditional one-story homes.
Traditional one-story homes provide character and comfort while maintaining functional layouts. With Bayside Home Improvement, homeowners can remodel or expand existing spaces to capture this timeless charm—whether through a courtyard addition, loft conversion, or complete renovation.
Hybrid / Transitional One Story Designs
For many homeowners, the best solution lies between the sleek lines of modern design and the timeless charm of traditional architecture. Transitional one story home design plans blend elements of both styles, creating flexible spaces that feel current yet familiar.
- Balanced layouts – Transitional plans may feature open floor concepts while still preserving cozy, defined areas for dining or study.
- Courtyards with character – These designs often integrate courtyards that combine modern openness with traditional landscaping or covered patios.
- Loft integration – A transitional approach might use a loft as a flexible bonus space, pairing modern clean lines with traditional finishes such as wood beams or trim.
- Material variety – Blending glass and steel with brick, stone, or wood achieves a style that feels fresh but rooted in tradition.
- Versatility – Transitional designs adapt well to families who want the efficiency of modern living but appreciate the comfort and detail of traditional homes.
Hybrid one-story home plans are ideal for homeowners who don’t want to commit fully to one style. With Bayside Home Improvement, it’s possible to craft a design that balances both aesthetics, delivering a home that is beautiful, practical, and built to last.
Design Elements Specific to Courtyards & Lofts
Courtyards and lofts add depth and versatility to one story home design plans. Whether modern or traditional, these features enhance livability and bring character to single-level homes.
Courtyards
- Natural light & ventilation – Courtyards bring daylight and airflow into interior rooms that might otherwise feel closed off.
- Privacy – They create a secluded outdoor retreat, perfect for relaxation or entertaining without sacrificing seclusion.
- Design flexibility – Options range from sleek, modern courtyards with minimalist landscaping to traditional versions with brick, gardens, and water features.
- Year-round usability – With thoughtful drainage, shade, and outdoor furnishings, courtyards can serve as functional living spaces throughout the seasons.
Lofts
- Efficient use of vertical space – Even in a one-story layout, lofts make use of high ceilings to add square footage without expanding outward.
- Multiple purposes – Lofts can function as guest rooms, work-from-home offices, libraries, or creative studios.
- Aesthetic appeal – Open lofts overlooking main living areas can add character and visual interest, whether with exposed beams in a traditional style or clean lines in a modern home.
- Practical benefits – They provide additional storage or flexible living space without requiring a full second story.
With the right planning, both courtyards and lofts can transform a simple floor plan into a one-story home that feels more spacious, functional, and uniquely yours. Bayside Home Improvement specializes in creating these kinds of tailored solutions, from courtyard renovations to loft conversions.
How Bayside Home Improvement Supports One-Story Home Design & Build
Turning a design plan into a finished home requires expertise, planning, and quality craftsmanship. That’s where Bayside Home Improvement makes the difference.
- Design-build expertise – Bayside handles everything from the first consultation to the final build, ensuring the design reflects your lifestyle while staying on budget.
- Courtyard & loft integration – Whether you want a peaceful courtyard retreat or a functional loft addition, Bayside has experience designing and building these features into one-story homes.
- Home additions & renovations – For existing homes, their home addition services make it possible to expand with courtyards, lofts, or extra rooms without compromising the home’s flow.
- Transparent budgeting – Tools like their remodeling cost calculator help homeowners understand project costs before work begins.
- Local knowledge – Bayside’s team understands zoning, permitting, and design standards across the Bay Area, making the entire process smoother for homeowners.
By combining creative design with technical know-how, Bayside Home Improvement transforms one-story home design plans—modern, traditional, or transitional into homes that are both functional and beautiful.
Checklist: Things to Decide for Your One-Story Home Plan
Before finalizing your design, take time to map out the details. This checklist ensures your one-story home design plan fits both your lifestyle and your long-term goals.
- Choose your style – Decide whether you prefer modern simplicity, traditional charm, or a transitional mix.
- Courtyard or no courtyard – If you want one, determine its size, purpose (entertaining, relaxation, or garden), and level of privacy.
- Loft considerations – Define whether the loft will be used for storage, work, or as a living space, and plan ceiling height accordingly.
- Ceiling and roof design – Vaulted ceilings, skylights, or gabled roofs can influence how open your home feels.
- Material choices – Select finishes that align with your style but also account for maintenance and durability.
- Budget and timeline – Establish a realistic investment range and construction schedule.
- Local codes and permits – Confirm zoning requirements before adding courtyards, lofts, or other features.
This checklist helps streamline decision-making and prevents costly changes later. With expert guidance from Bayside Home Improvement, homeowners can make confident choices and move forward with a clear plan.

