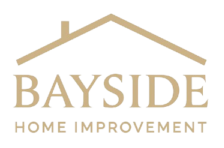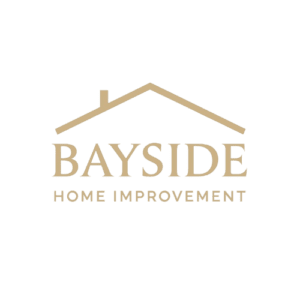As families grow and lifestyles change, many homeowners find themselves needing extra space. While moving is an option, it often isn’t practical or economical, especially when you love your home and neighborhood. This is where home additions come in. With well-thought-out home addition plans, you can transform your current space to meet new needs, add value to your property, and enhance your overall quality of life. In 2024, homeowners in San Jose are exploring various types of additions to make their homes more functional, spacious, and modern.

Types of Home Additions for Expanding Space and Value
Adding space to your home isn’t one-size-fits-all. Here are some popular types of home additions to consider for 2024.
1. Conventional House Addition
A conventional addition is essentially an extension of your home, often including rooms like family rooms, guest bedrooms, or even additional bathrooms. These types of home addition plans seamlessly integrate with the existing structure and are ideal for homeowners who need substantial space. Adding a conventional room is a significant investment but yields high returns in home value, especially in a competitive market like San Jose.
2. Room Addition or Bump Out
A bump-out is a smaller, cost-effective alternative to a full-room addition. These extensions add just enough space to accommodate a specific need whether expanding a kitchen for a dining area or adding a new home office. Though smaller, a bump-out still requires building permits and compliance with local codes. With a bump-out, you get the benefit of additional space without the high cost and complexity of a full addition.
3. Sunroom Addition
For those looking to add luxury without the need for additional heating or cooling, a sunroom is an attractive option. Often included in home addition plans, sunrooms allow for ample natural light and are typically made from glass and aluminum frames. This space is ideal for relaxation, houseplants, or a cozy reading nook. In sunny San Jose, a sunroom addition lets you enjoy beautiful weather year-round without stepping outside.
4. Garage Conversion
Converting an existing garage into a living space is another practical choice. By adding flooring, walls, and windows, a garage can become a guest suite, home office, or even a small apartment. Because the structure already exists, you save on construction costs, though adding HVAC and plumbing may still be necessary. Garage conversions can provide significant value, especially if you plan to rent the space out.
15 Popular Home Addition Ideas for San Jose Homeowners in 2024
Let’s explore some creative home addition ideas to make the most of your space.
1. Second Story Addition
Adding a second story is a game-changer for homeowners who want to double their square footage without compromising outdoor space. Often incorporated into comprehensive home addition plans, a second story is a larger project, but it significantly enhances both your living space and your home’s resale value. It’s ideal for creating new bedrooms, a home office, or even a master suite.
2. Room Above the Garage
A room above the garage makes use of an often-overlooked space. This option can be budget-friendly, as the foundation is already in place. Consider using this room as a guest suite, rental unit, or private home office.
3. Modular Home Addition
Modular additions involve prefabricated rooms or units that can be attached to your home. Typically included in cost-effective home addition plans, these additions are usually 20-30% cheaper than traditional builds and can be completed faster. Modular options work well for adding extra bedrooms, a sunroom, or an art studio.
4. Dormer Addition
Dormers add aesthetic appeal and natural light while also increasing the space in your attic. Dormers are especially useful for expanding small bedrooms or adding character to your home’s exterior.
5. Basement Renovation
For homes with basements, finishing this space is an effective way to gain square footage without building outward. Often featured in versatile home addition plans, basements can be transformed into entertainment rooms, home gyms, or even separate apartments, adding value and function to your property.

6. Kitchen Expansion
Expanding the kitchen to add a dining area or more storage can make a world of difference in functionality and home value. Kitchen bump-outs are popular because they allow for additional seating and workspace, making the kitchen more social and inviting.
7. Bathroom Addition
Adding a new bathroom, particularly on the ground floor, can significantly improve your home’s convenience and resale value. Included in many thoughtful home addition plans, a new bathroom can feature luxury touches like a bathtub, double vanity, and walk-in shower, enhancing both comfort and appeal.
8. Mudroom Addition
A mudroom creates a buffer between the outdoors and your main living space, helping keep the rest of the house clean and organized. A mudroom with built-in storage is especially useful for families with children or pets.
9. Enclosed Front Porch
Transforming a front porch into a functional, enclosed space allows for a cozy seating area or even a small library. Often featured in creative home addition plans, an enclosed porch requires insulation, heating, and cooling but adds a unique touch and additional usability to your home.
10. Enclosed Patio
If you have a large backyard, enclosing part of your patio can add living space while allowing you to enjoy the outdoors. An enclosed patio can serve as an informal dining area, playroom, or relaxation space.
11. Cantilevered Bump-Out
A cantilevered bump-out extends a room without additional foundation work, making it a budget-friendly addition. This feature is often included in practical home addition plans, as it works well for adding small spaces like a breakfast nook or a cozy reading area.
12. Attic Conversion
Attic conversions are fantastic for maximizing space. When properly designed, an attic can be turned into a cozy bedroom, home office, or playroom. Adding dormers can increase the space and add natural light, enhancing the functionality of the room.
13. Garage-to-Room Conversion
Converting a garage into an extra room gives you more usable space without expanding the footprint of your home. Frequently considered in flexible home addition plans, a garage can be transformed into a family room, media room, or even a workshop, adding both function and versatility.
14. Expanded Laundry Room
An expanded laundry room can make laundry day much easier and add organizational space. By moving the laundry room to the upper floor or increasing its size, you improve efficiency and add a valuable feature to your home.
15. Sunroom
For a low-cost addition, a sunroom can provide a relaxing space to enjoy natural light. Ideal for sunny San Jose, a sunroom can serve as a greenhouse, reading area, or even a small dining space. Sunrooms require minimal heating and cooling, making them energy-efficient and affordable.
Considerations for Your San Jose Home Addition Plans
Home addition costs vary based on the type of addition, materials used, and labor. Typically, San Jose homeowners spend between $85 and $220 per square foot, with additional costs for luxury finishes and complex additions. Permits, design services, and architect fees are additional expenses to factor in.
Energy efficiency, accessibility, and local building codes should be part of your planning process. Hiring a licensed and insured contractor ensures your addition meets San Jose’s regulations and maintains high safety standards.

In conclusion, whether you’re expanding upward with a second story or making better use of your garage, there are numerous ways to add space and value to your home. With thoughtful home addition plans and skilled execution, these additions not only meet your space needs but also add lasting value to your property. If you’re considering a home addition in San Jose, Bayside Home Improvement is here to guide you through each step, ensuring your vision becomes a beautifully executed reality. From initial design to the final touches, our team delivers high-quality, functional spaces that truly feel like home. Inspired? Contact us now to learn more about home addition and remodeling.
Frequently Asked Questions
- What are some popular home addition ideas for San Jose homeowners in 2024?
Popular ideas include second-story additions, sunrooms, garage conversions, and kitchen expansions. These options provide more space and functionality while increasing the home’s value, aligning with many homeowners’ goals for a customized home addition design. - What’s the first step in developing home addition design plans?
The first step is to identify your goals and budget for the project. Once you know what you need whether it’s additional bedrooms, living space, or functional areas like a mudroom or laundry room you can work with a contractor or architect to develop tailored home addition plans that suit your home and lifestyle. - How much do home additions typically cost in San Jose?
Costs vary based on the size and type of addition, materials, and labor. San Jose homeowners usually spend between $85 and $220 per square foot, with higher costs for luxury finishes. Detailed home addition house plans and a realistic budget will help manage expenses effectively. - How can I choose the right contractor for my home addition?
Look for licensed and insured contractors with experience in the specific type of addition you need. Reviewing their previous work, checking references, and discussing your home addition plans and design ideas will help you select a contractor who can deliver quality results. - What are the benefits of adding a second story to my home?
Adding a second story significantly increases your living space without reducing your outdoor area. It’s a great way to create new bedrooms, a master suite, or a home office, and it adds considerable resale value. Second-story home addition ideas are particularly popular in areas with limited lot space. - Are there any energy-efficient options for home additions?
Yes, many homeowners choose energy-efficient windows, insulation, and other materials to reduce energy costs. For example, adding sunrooms or enclosed porches with energy-efficient glass allows you to enjoy natural light while keeping heating and cooling costs down. Energy-efficient home addition plans also improve your home’s sustainability. - What factors should I consider when planning a garage conversion?
A garage conversion involves transforming your existing garage into a functional living space, like a guest suite, home office, or media room. Important considerations include insulation, flooring, HVAC, and lighting, as well as making sure the design aligns with your home’s layout. Working with a professional to develop home addition house plans can ensure the converted space is both comfortable and functional.

